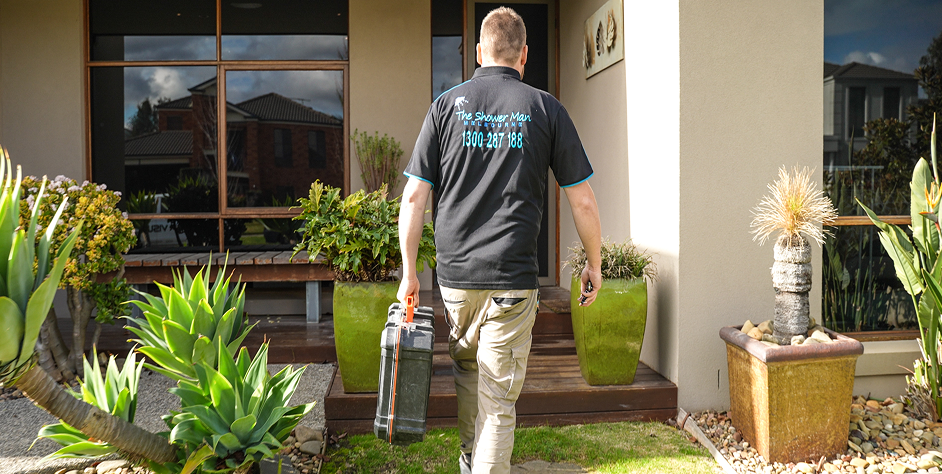HAS YOUR SHOWER BEEN FITTED A WITH COMPLIANT WATER STOP?
A water stop is mandatory under NCC and AS 3740 to prevent leaks and ensure your shower is correctly waterproofed. It must be installed around the external perimeter of the shower base to contain water and direct it back to the waste outlet.
What Are the Options?
A compliant water stop can be:
- A hob – A raised, waterproofed, tiled barrier (typically 80–100 mm high). Timber hobs are never compliant.
- An aluminium angle – Must protrude at least 5 mm above the finished tile height and be fitted with an aluminium channel cover so the shower screen can sit on top and overhang inside the shower, ensuring water drains back into the base.
- A step-down (recessed shower base) – Designed during the build, with the floor lowered and the correct fall installed. Step-downs are rarely possible in renovations, as cutting into concrete slabs or joists requires engineering approval and can compromise structural integrity unless the home was designed this way from the start.
Why a Hob is Often the Best Choice
A masonry hob is a reliable, durable solution because it:
- Contains water effectively, preventing leaks onto the bathroom floor.
- Allows the waterproofing membrane to be sealed more securely.
- Improves drainage, ensuring water flows directly to the waste outlet.
- Provides a stable base for positioning the shower screen, so water drains back inside the shower.
- Avoids the engineering challenges of step-downs and is more durable than aluminium angles.
How to Check if Your Water Stop is Compliant
- Look for a raised hob or aluminium strip at the shower entry.
- Check the height: aluminium angles must stick up at least 5 mm above the finished tiles. If your shower screen sits flat on tiles you should not be able to push a scraper or blade between the bottom of the shower scceen and tiles
- Inspect the shower screen: it should sit on top of the water stop, with the frame overhanging inside the shower.
- Look for visible tile splits and fall toward the drain.
- No visible barrier? A flat transition from the shower to the bathroom floor with no water stop is a sign of non-compliance.
Why This Matters
Without a compliant water stop, your shower cannot meet AS 3740 waterproofing standards, increasing the risk of leaks, water damage, mould, and costly structural repairs.
Not sure if your shower is compliant? Book a Professional Diagnostic Inspection with The Shower Man to check your waterproofing, water stops, and drainage.




.jpeg)
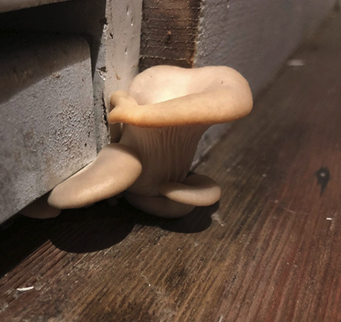
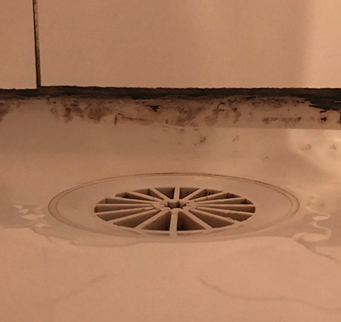
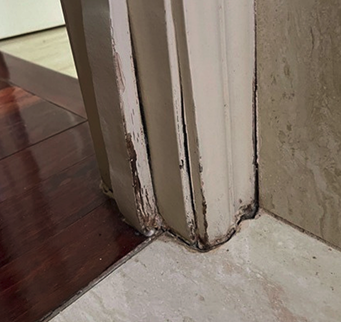
.jpeg)
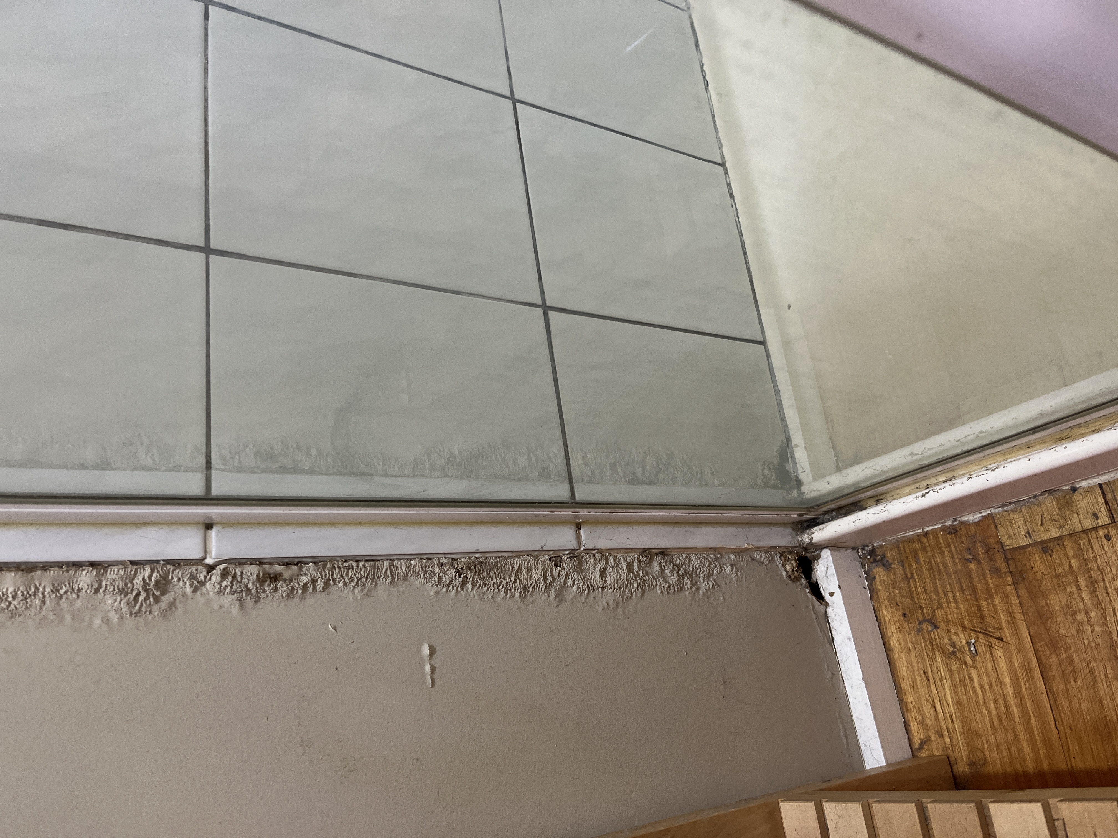
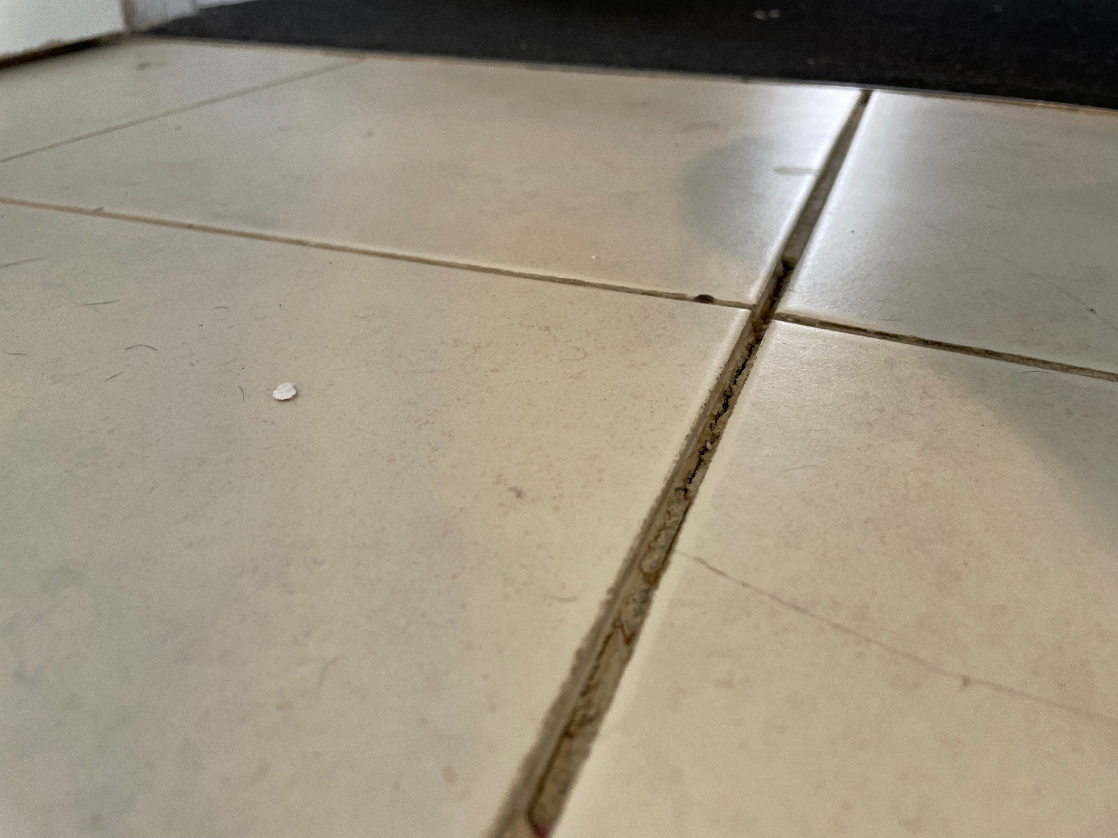
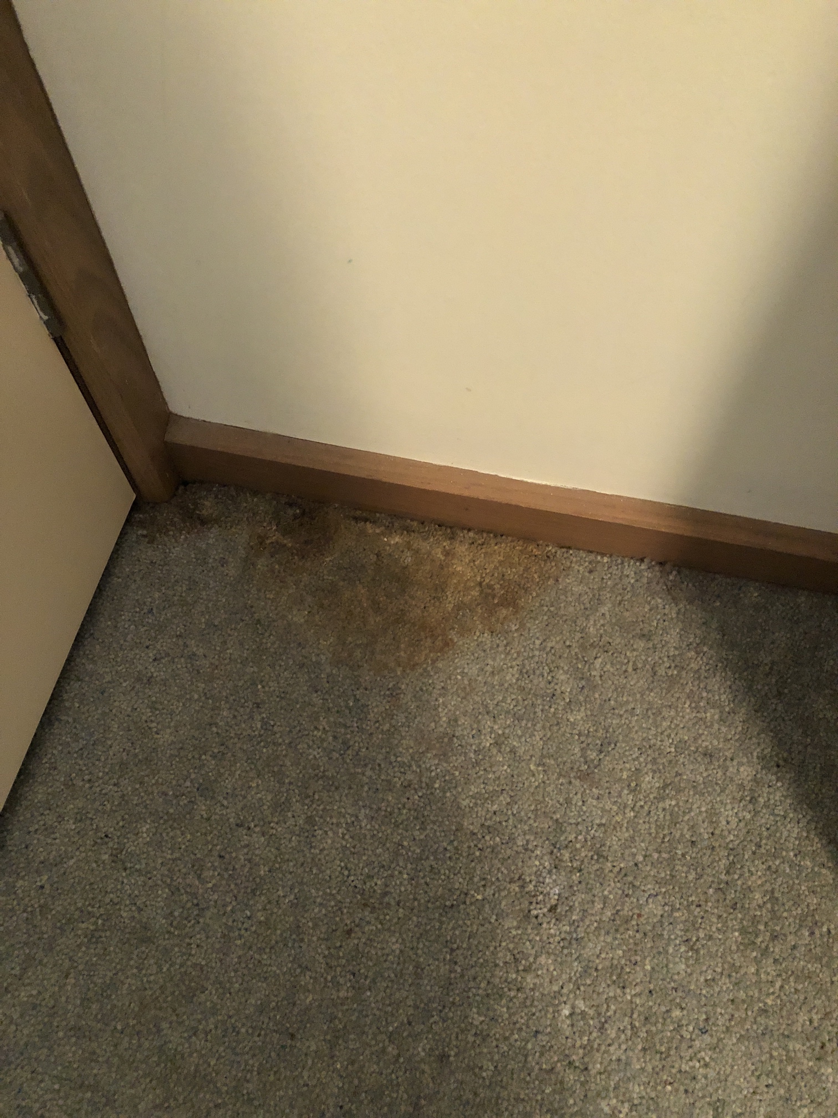



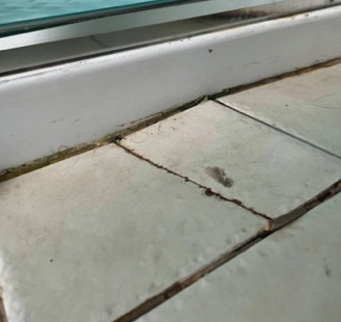
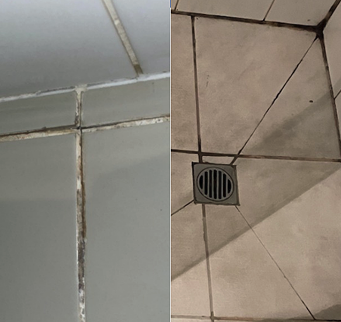
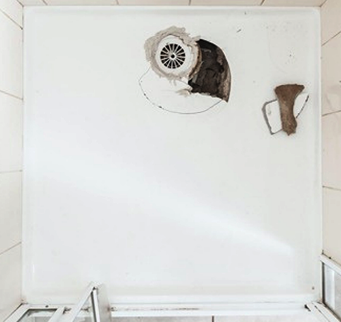
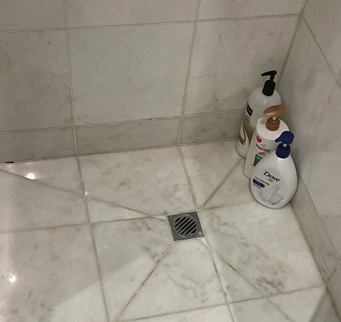
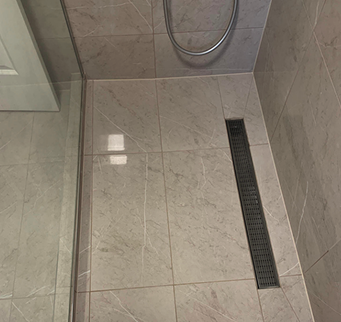
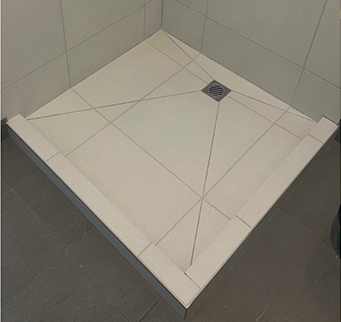

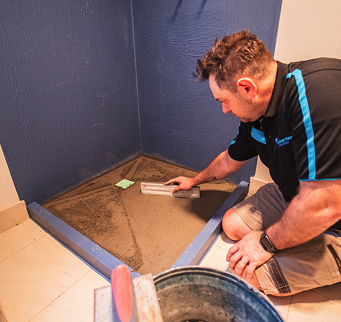
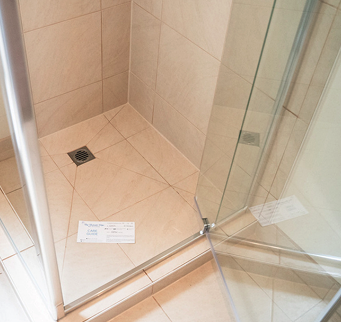
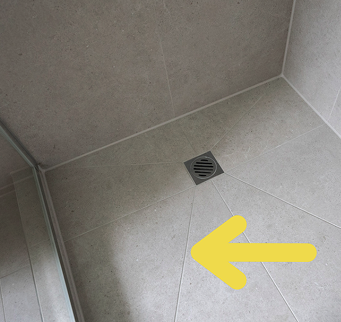
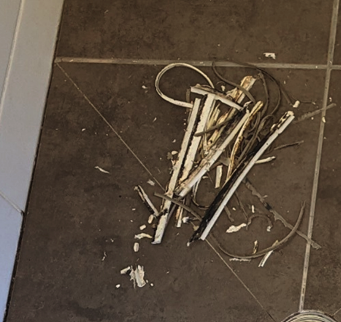


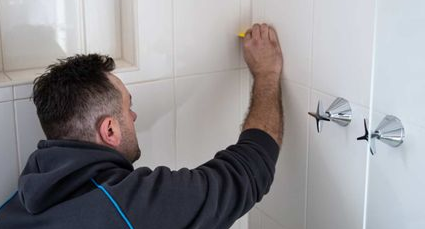
.jpg)

